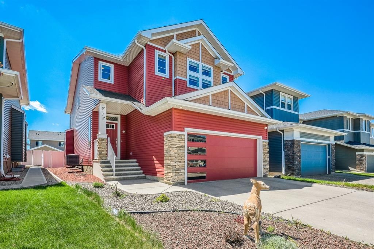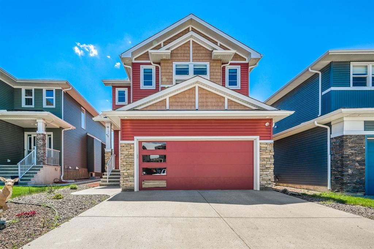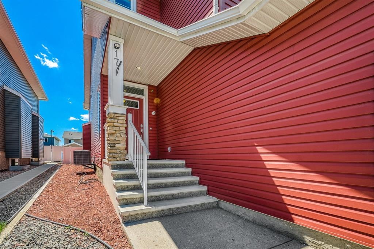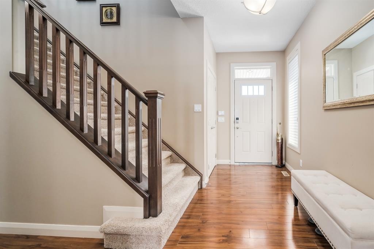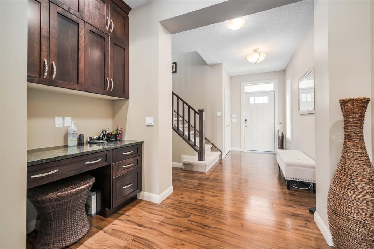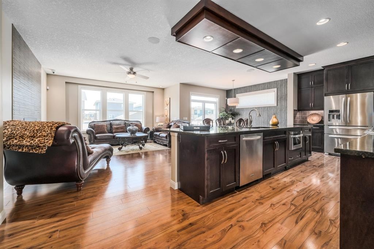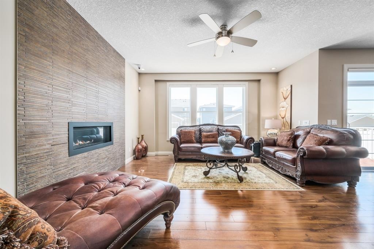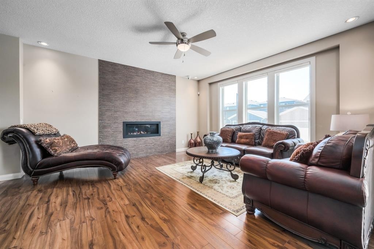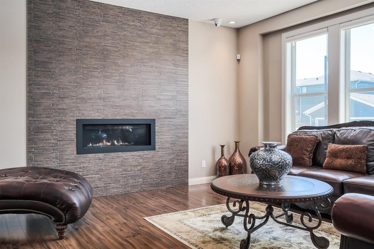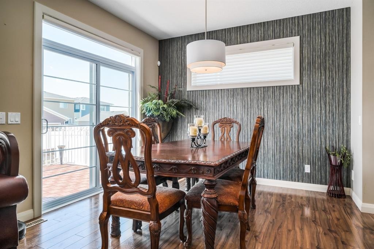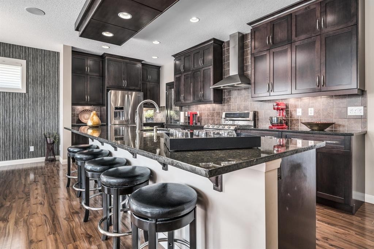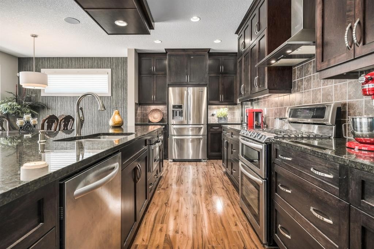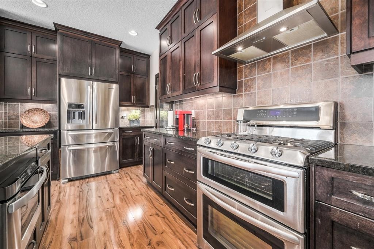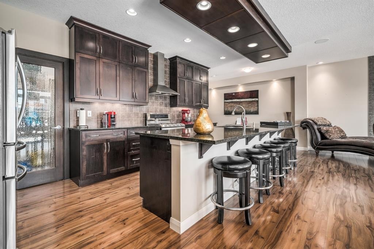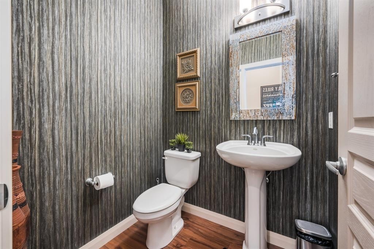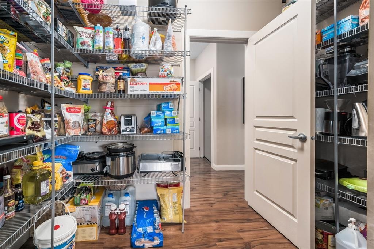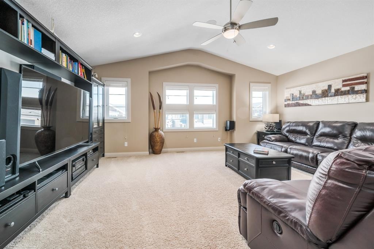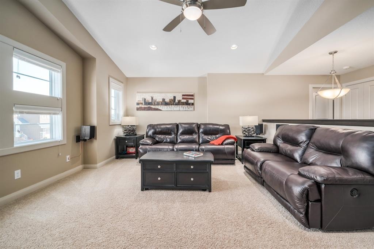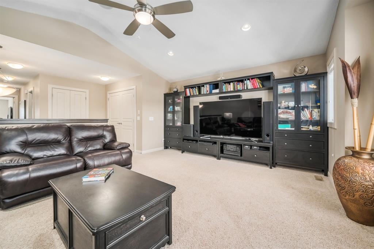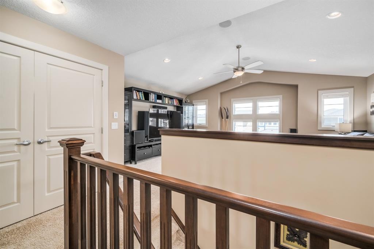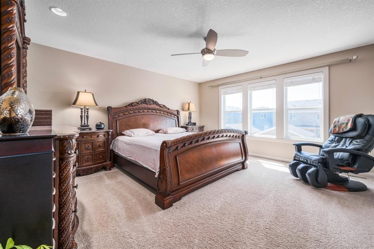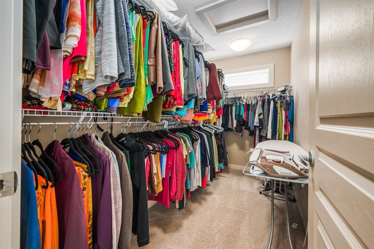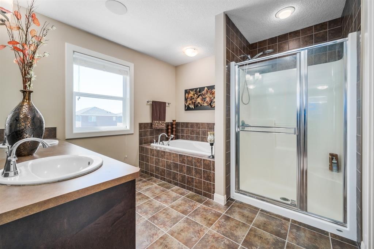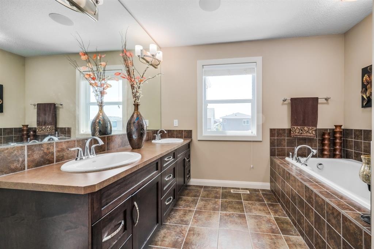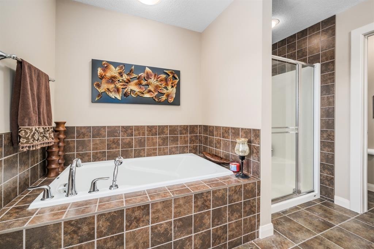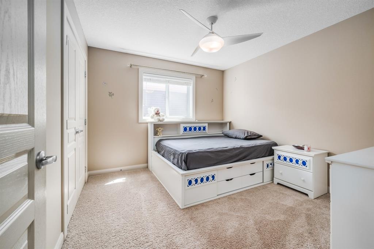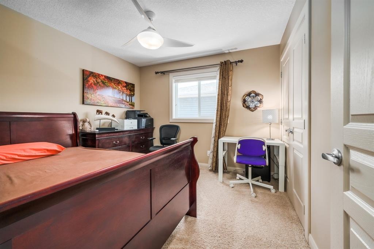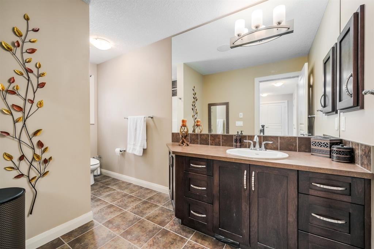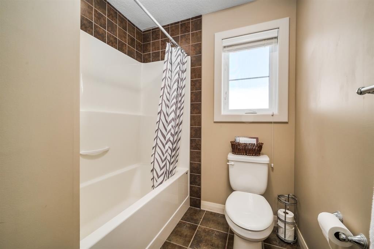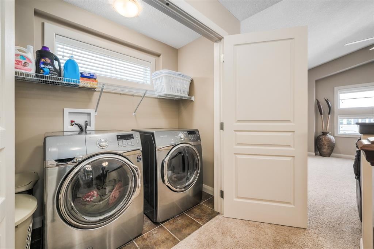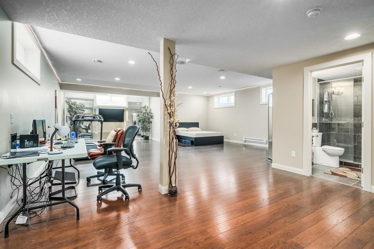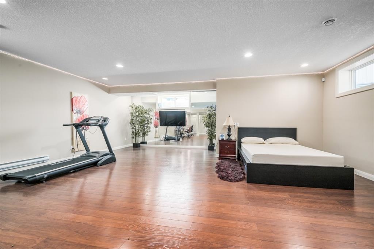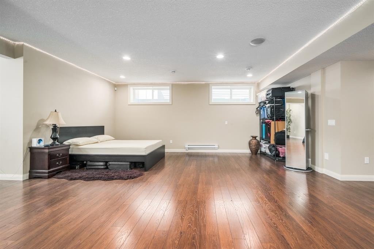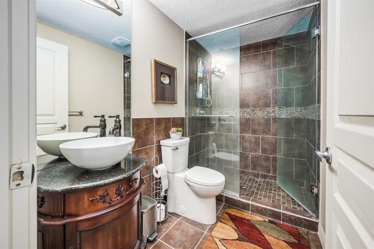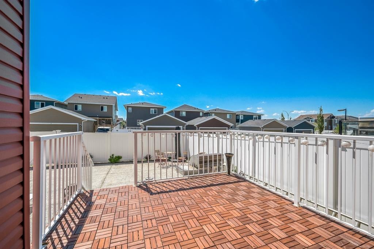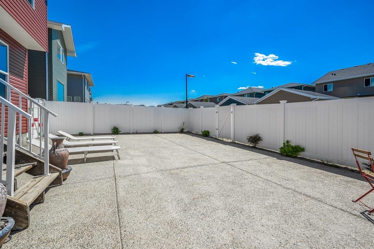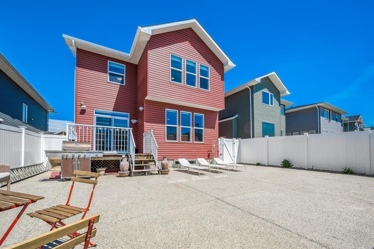Description
All that you dreamed of can be discovered in this beautiful and impeccably kept spacious two story home in the wonderful community of Redstone. This centrally air conditioned home with over 3300 sq. ft. of living space is designed to please with upscale design, interior décor, modern color palette & superior upgrades. Granite counter tops, Upgraded stainless steel appliance package, Maple railings, Dual Zone Furnace, Gas line to the stove and bbq, Extra Windows, Air Conditioner and the list goes on and on. The bright open main floor plan offers a built in desk area, spacious great room with gas fireplace on a tiled feature wall and a Gourmet kitchen with upgraded cabinetry and a humongous island including a walk through pantry. Half bath is tucked away down the hallway to the garage. The upper level greets you with a large vaulted bonus room having a 4 Zoned Automated Audio system, perfect for entertainment. Master Suite can easily accommodate king size furniture and boasts of a large walk in closet and an even larger spa like 5 Pc Ensuite. Two other generously sized bedrooms and a 4 pc Bath complete the upper floor. Not to miss the upper level laundry is such a convenience. The basement with its 9ft ceilings is professionally developed with a 3 pc bath and ample windows. The south facing yard is fenced & landscaped and includes a deck with a gas line for BBQ. This one needs to be seen.
Amenities
Playground
Listing Provided By
THE REAL ESTATE COMPANY

Copyright and Disclaimer
The data relating to real estate on this web site comes in part from the MLS® Reciprocity program of the Calgary Real Estate Board (CREB®). This information is deemed reliable but is not guaranteed accurate by the CREB®.
Property Details
Real Estate Listing
Provided by:

- Sunny Samra
- Mobile: 4035611434
- Office Phone: 403-270-4060
- Fax: 403-476-5095
- Email: bhawansamra@gmail.com
- Calgary


