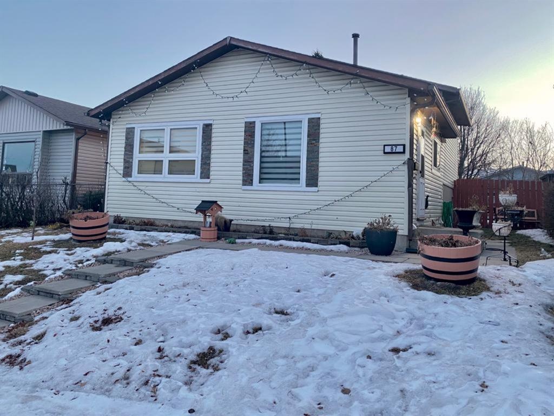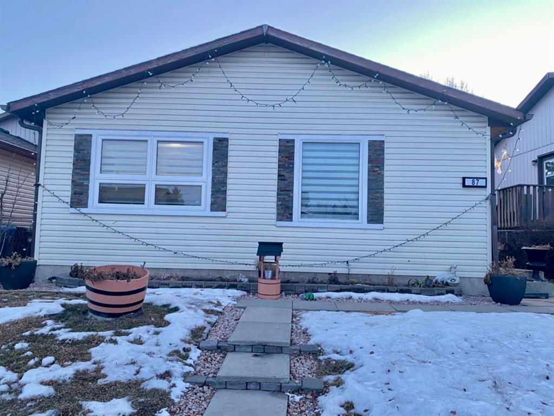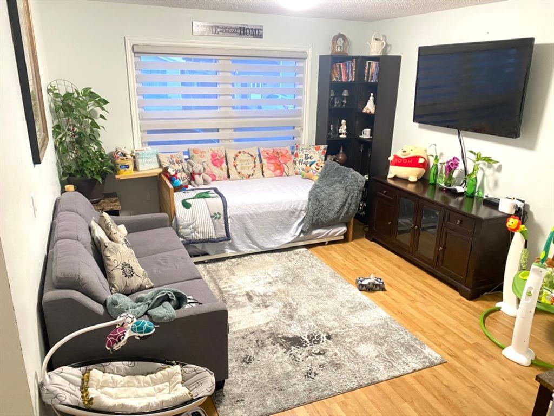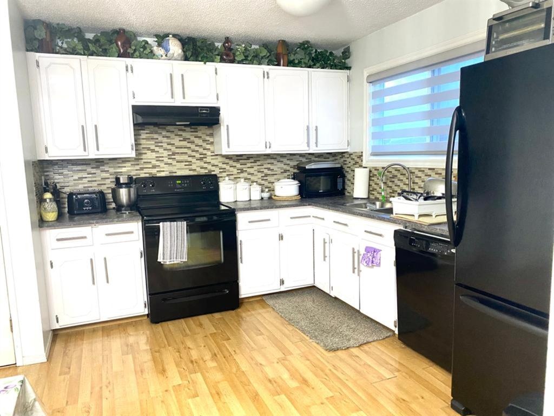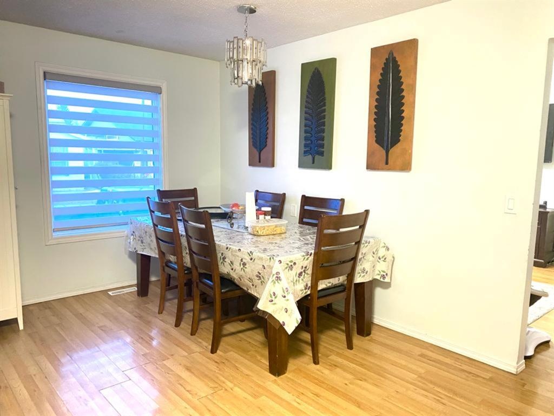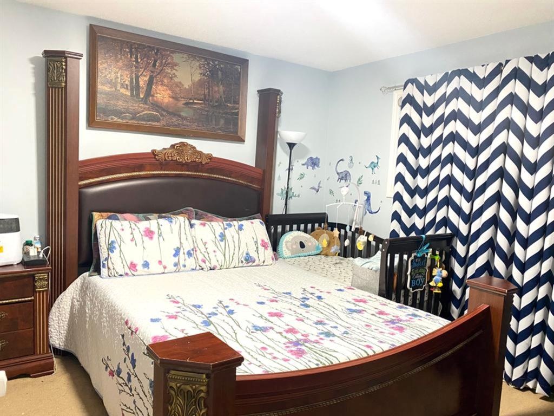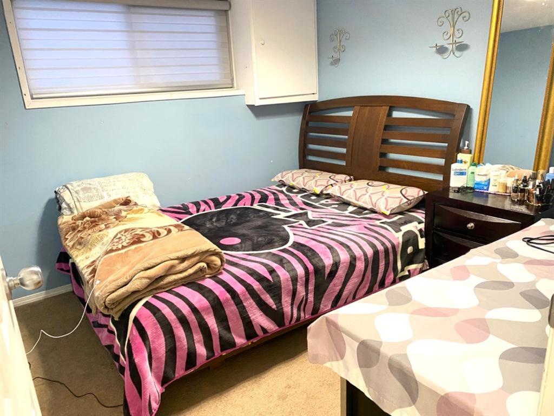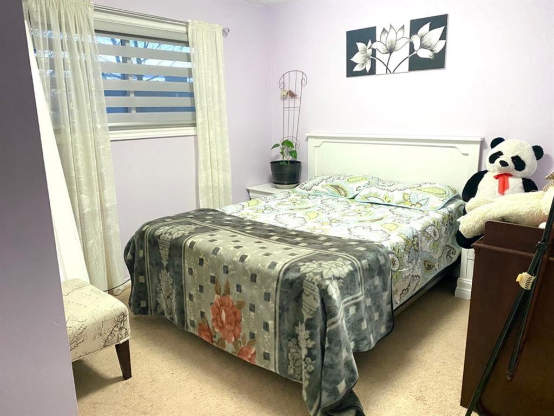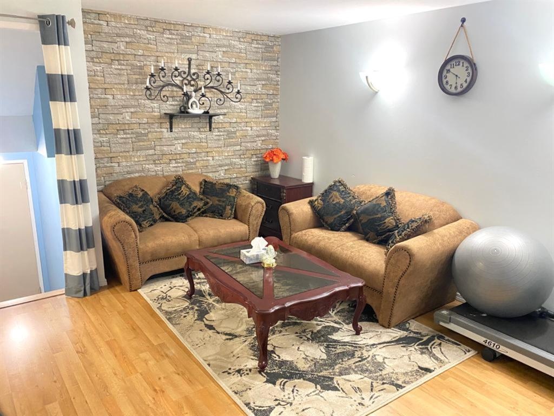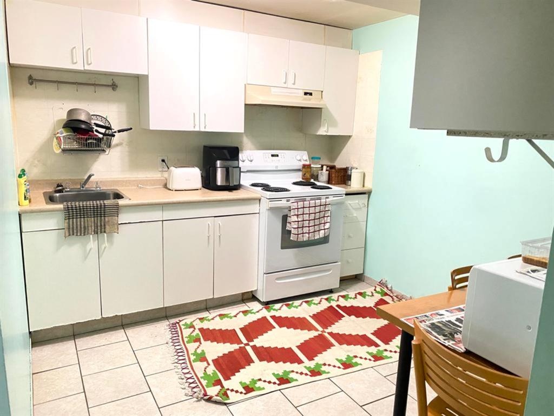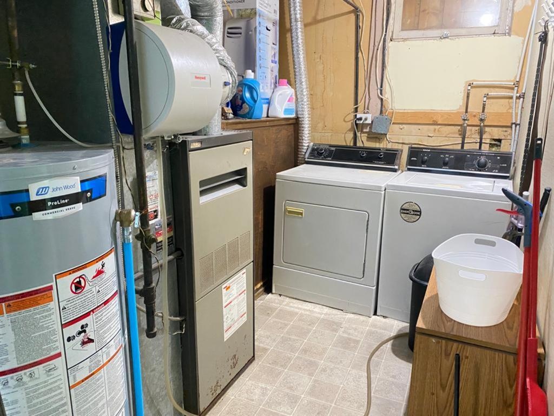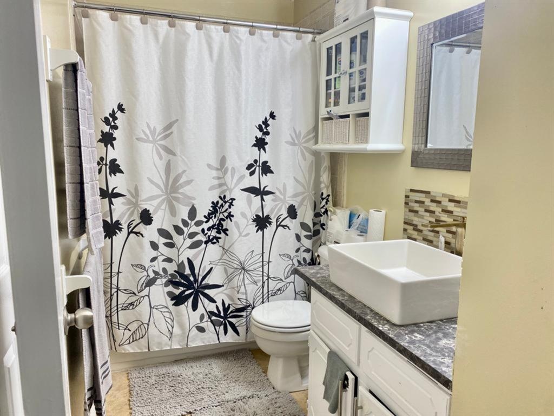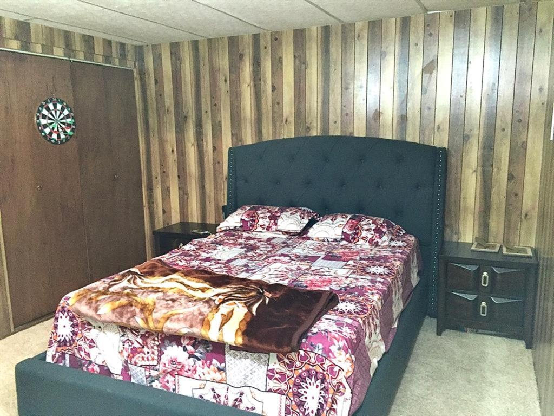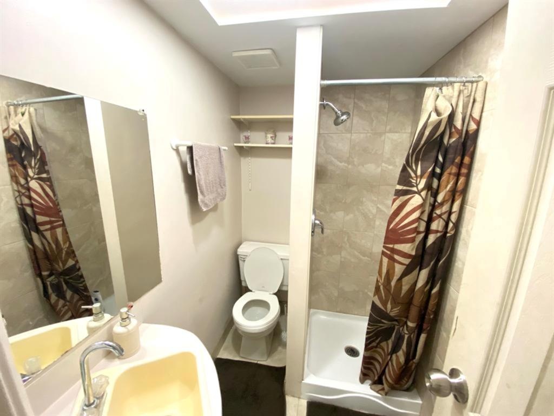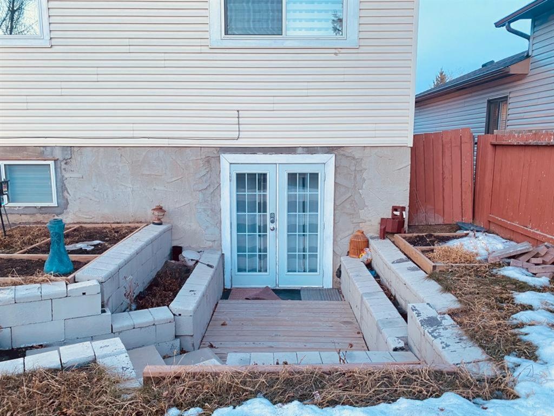Description
Calling First time home buyers and Investors. This attractive and well-kept 4 level split has been well-maintained, and offers a perfect family environment. Enter into this bright home, with plenty of natural light through large windows and light coloured walls. Well-maintained laminate flooring throughout. The spacious living room flows into the charming, open floor plan, kitchen and dining area. On the upper level, this cozy gem offers two bedrooms and 1 full bathroom with plenty of closet space. The walk-out basement is fully-developed with an illegal suite, showcasing a full kitchen, spacious living room, two bedrooms and one bathroom. The back yard offers a fully-landscaped and private space for kids and pets. New windows in 2018 and Roof replaced in 2017. Was previously rented for $1200 + 60% utilities (upstairs) and $800 + 40% utilities (downstairs)
Features
Other, Private Yard
Listing Provided By
THE REAL ESTATE COMPANY

Copyright and Disclaimer
The data relating to real estate on this web site comes in part from the MLS® Reciprocity program of the Calgary Real Estate Board (CREB®). This information is deemed reliable but is not guaranteed accurate by the CREB®.
Property Details
Real Estate Listing
Provided by:

- Sunny Samra
- Mobile: 4035611434
- Office Phone: 403-270-4060
- Fax: 403-476-5095
- Email: bhawansamra@gmail.com
- Calgary


